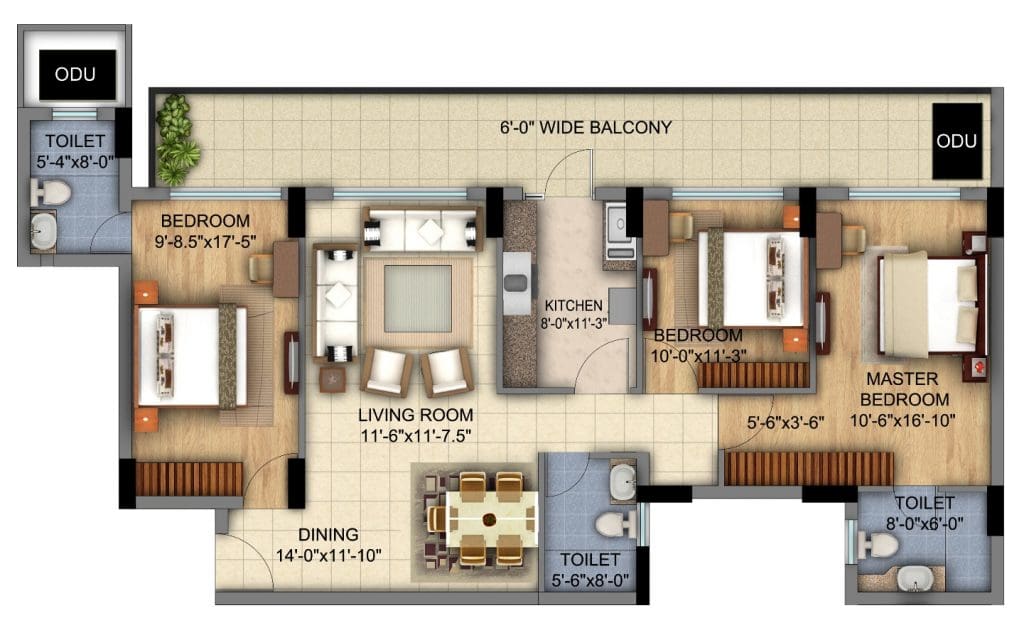You’ve probably heard of the term “open-plan” a lot through reality tv shows or even through adverts. The open plan was originally a solution to the limited space of a house. However today, it has become somewhat of a preferred living. A lot of houses are built with the open plan layout. A lot of renovations of older houses are also done with the open-plan layout in mind.

The most common rooms to be “merged” in an open plan layout are holy trinity that consists of the living room, kitchen, as well as dining room. The open-plan room is potentially gorgeous and even luxurious when designed and done right. The design allows for hosts to entertain their guests easily. Open plan layouts also gave the opportunity for the residents to socialize more freely.
The popularity of open plan is well-earned because of its effective use in space. The “broadening” visual effect that resulted from the elimination of visual limitation makes open-floor plan highly desirable by homebuyers.
Walls limit your visual. It makes your house appear claustrophobic, especially if you already have a limited amount of space to begin. It’s also an option to proceed with open-plan rooms by taking off only a portion of the wall for the purpose of freeing your visual. A more solid feel of separate rooms.
If you like to have a lot of storage spaces, then open-floor plan might pose some challenges for you. You’d probably need to purchase more furnitures for dedicated storage space instead of say, doing a slight modification to your wall to house your books. Simply adding a vertical catchalls, hooks, wall rack, hanging organizer, wall cabinet, and the likes is often enough. However it won’t be possible because, well, you don’t have a wall.
The open plan layout is also especially beneficial for apartments located in the heart of the city, or even a metropolitan, where the rent price per square meter is insanely high. Affording a dwelling in such locations prove to be difficult, much less one that has a tasteful interior and design. Incorporating the open plan layout in such apartment is a solution many developers had taken. It allows for many types of apartment to be presented at their best.
You need to remember that with open-floor plan, your wall paint, furnitures, and decors need to be planned and arranged in such a way that they don’t make your room feel bare, soulless, or even unpleasantly mis-matched. The coordination of furnitures ideally would have a unified feel to them. That does not mean you need to use monotonous decor throughout the room. You should be creative when dealing with open-plan houses. Take advantage of the sheer size of the room and the number of possibilities that you can play with.
It’s important to note that open-plan layout for houses are born out of necessity. However today it cannot be denied that open-floor plans are gorgeous and highly desirable. It has gone past the stage of being merely a trend. The open-floor plan is clearly here to stay.